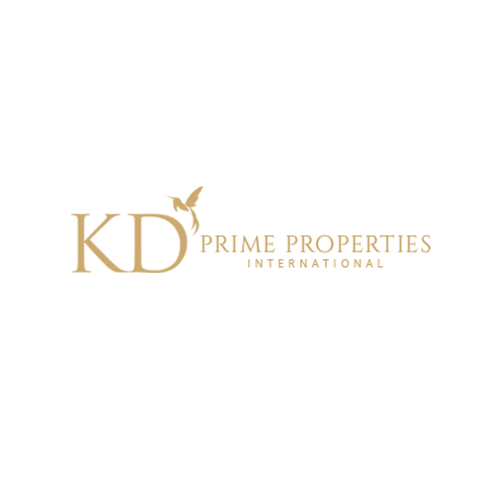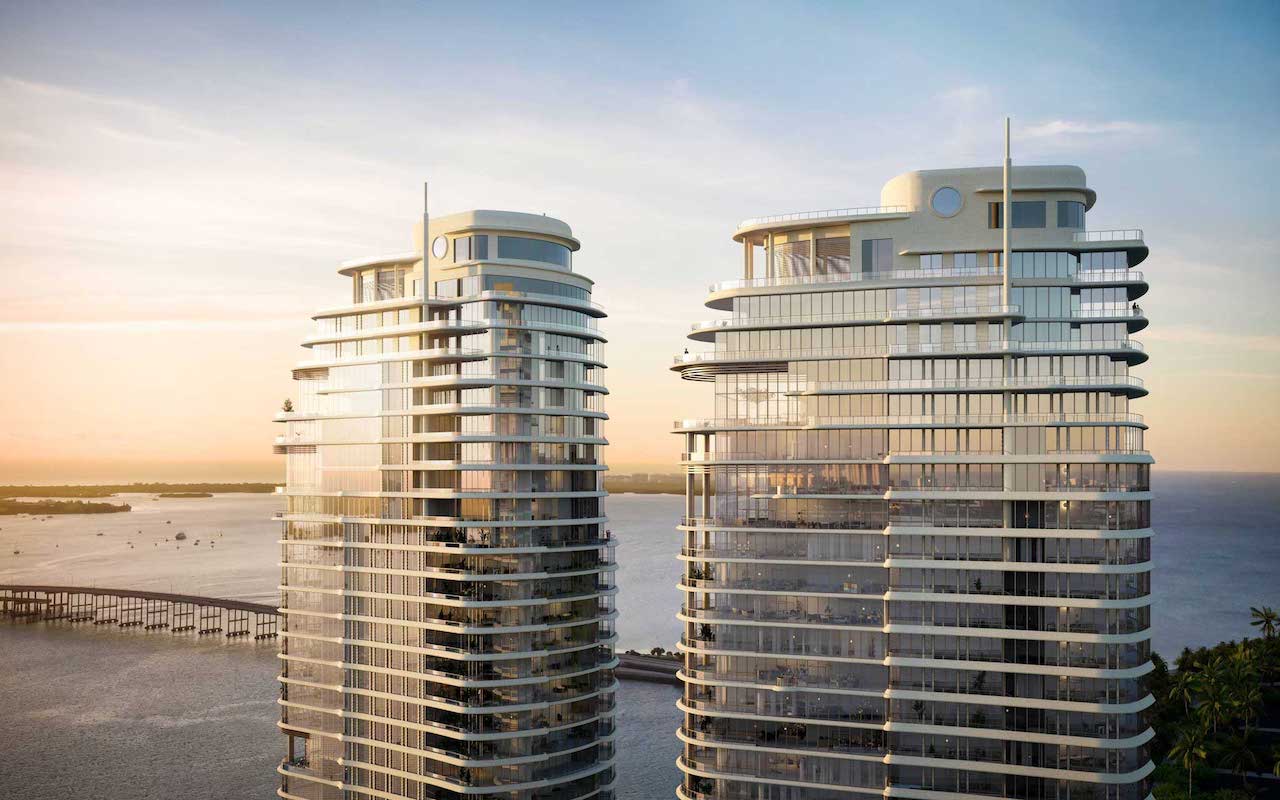Basic Information
- MLS # A11718978
- Type Single Family Home
- Status Active
- Subdivision/Complex North Pinecrest
- Year Built 2025
- Total Size 40,423 Sq.Ft / 0.93 Acre
- Date Listed 01/16/2025
- Days on Market 86
Step into over 11,000sf of architectural brilliance by award-winning Pacheco Architecture. A Cartagena-inspired new construction masterpiece designed to perfection. Not another spec home box. Curved archways, vibrant custom tiles, airy courtyards & oversized windows provide views & natural light in every room. Features include a double-height foyer, grand staircase, luxe primary suite w/ sunroom, smokeless fireplace & spa bath. Enjoy a movie theater, elevator, butler’s kitchen, wine cellar, fitness room, sauna, & massive terraces. A backyard oasis boasts a 70' pool, waterfall & jacuzzi, outdoor kitchen, & private guest suite cabana. Situated on nearly 1 acre on a North Pinecrest secluded street. Act now at a special preconstruction price & to customize final finishes. Est Delivery Q1 2025.
Exterior Features
- Waterfront No
- Parking Spaces 3
- Pool Yes
- View Garden, Pool
- Construction Type Block
- Design Description Mediterranean, Two Story
- Parking Description Attached, Driveway, Garage, Guest
- Exterior Features Balcony, Barbecue, Fruit Trees, Security High Impact Doors, Outdoor Grill, Outdoor Shower, Patio
- Roof Description Barrel
Interior Features
- Adjusted Sqft 10,326Sq.Ft
- Cooling Description Central Air, Ceiling Fans
- Equipment Appliances Dryer, Dishwasher, Electric Range, Electric Water Heater, Disposal, Gas Range, Microwave, Refrigerator, Washer
- Floor Description Ceramic Tile, Tile, Wood
- Heating Description Electric, Other
- Interior Features Built In Features, Bedroom On Main Level, Breakfast Area, Dining Area, Separate Formal Dining Room, Dual Sinks, Entrance Foyer, Eat In Kitchen, Elevator, French Doors Atrium Doors, First Floor Entry, Fireplace, High Ceilings, Kitchen Island, Main Level Primary, Pantry, Separate Shower, Vaulted Ceilings, Bar, Walk In Closets, Attic
- Sqft 10,326 Sq.Ft
Property Features
- Address 6460 S W94th St
- Aprox. Lot Size 40,423
- Architectural Style Mediterranean, Two Story
- Attached Garage 1
- City Pinecrest
- Construction Materials Block
- County Miami- Dade
- Covered Spaces 3
- Direction Faces North
- Furnished Info No
- Garage 3
- Levels Two
- Listing Terms Cash, Conventional
- Lot Description Less Than One Acre, Cul De Sac
- Lot Features Less Than One Acre, Cul De Sac
- Occupant Type Call Agent
- Parking Features Attached, Driveway, Garage, Guest
- Patio And Porch Features Balcony, Open, Patio
- Pool Features Heated, In Ground, Pool, Pool Spa Combo
- Possession Closing And Funding
- Postal City Pinecrest
- Public Survey Section Two
- Public Survey Township 20
- Roof Barrel
- Sewer Description Septic Tank
- Short Sale Regular Sale
- Stories 2
- HOA Fees N/A
- Subdivision Complex
- Subdivision Info North Pinecrest
- Tax Amount $30,357
- Tax Information S L O A N S U B P B67-3 L O T7 O R13906-71111881 F/ A/ U30-5001-014-0070
- Tax Year 2024
- Terms Considered Cash, Conventional
- Type of Property Single Family Residence
- View Garden, Pool
- Window Features Impact Glass
6460 SW 94th St
Pinecrest, FL 33156Similar Properties For Sale
-
$20,495,0008 Beds9.5 Baths10,835 Sq.Ft5245 Oak Ln, Coral Gables, FL 33156
-
$18,000,00010 Beds9.5 Baths11,400 Sq.Ft10061 SW 60th Ct, Pinecrest, FL 33156
-
$15,000,0008 Beds7.5 Baths7,862 Sq.Ft5490 Hammock Dr, Coral Gables, FL 33156
-
$12,950,0007 Beds7.5 Baths9,426 Sq.Ft9001 Banyan Dr, Coral Gables, FL 33156
The multiple listing information is provided by the Miami Association of Realtors® from a copyrighted compilation of listings. The compilation of listings and each individual listing are ©2023-present Miami Association of Realtors®. All Rights Reserved. The information provided is for consumers' personal, noncommercial use and may not be used for any purpose other than to identify prospective properties consumers may be interested in purchasing. All properties are subject to prior sale or withdrawal. All information provided is deemed reliable but is not guaranteed accurate, and should be independently verified. Listing courtesy of: Fortune International Realty. tel: 305-400-6393
Real Estate IDX Powered by: TREMGROUP










































